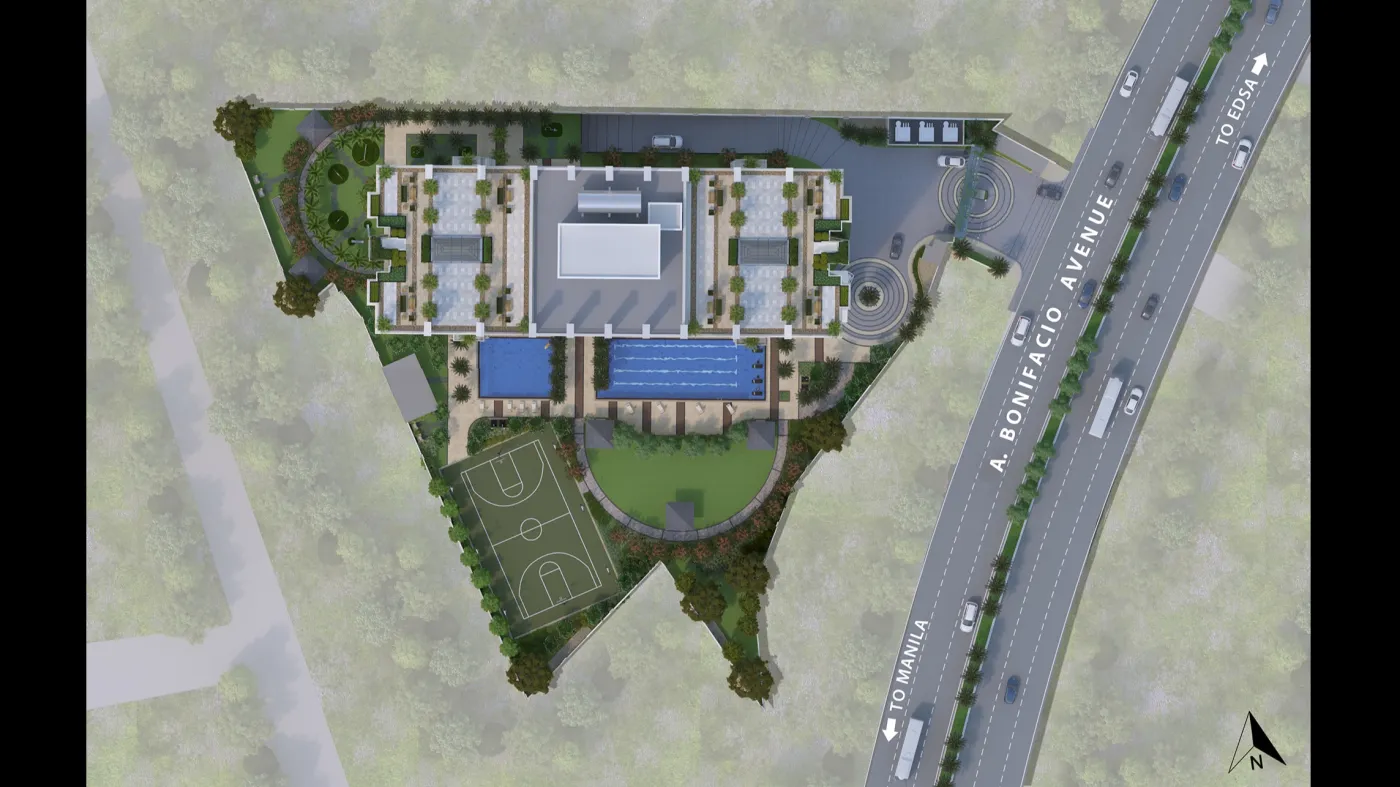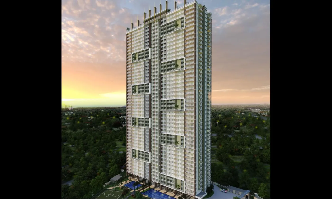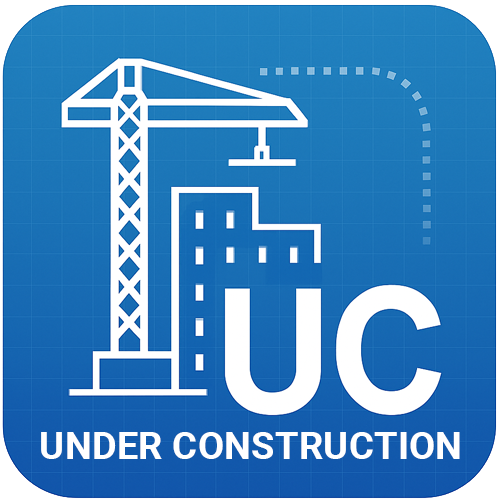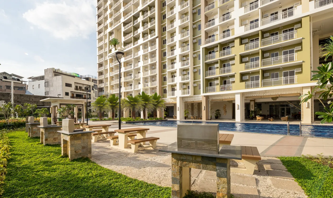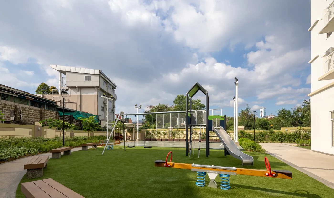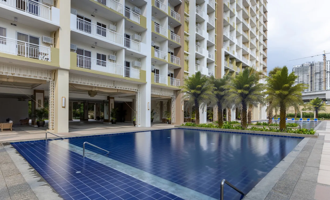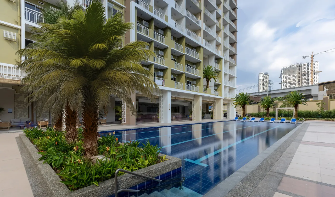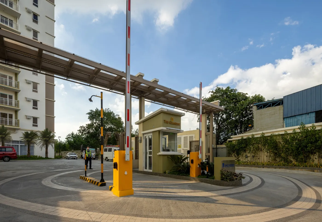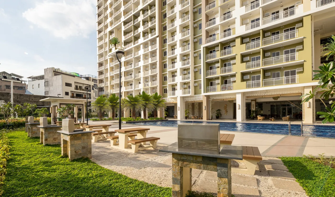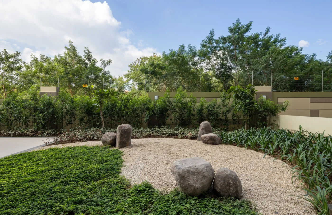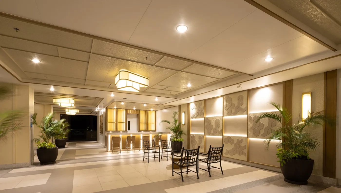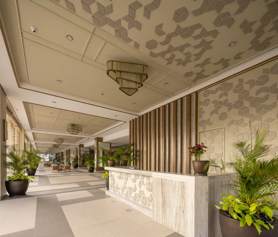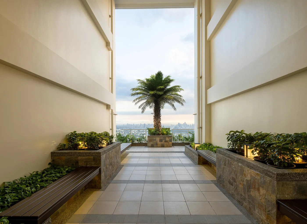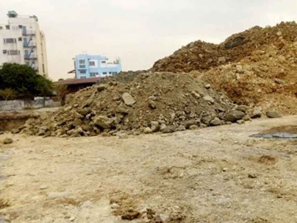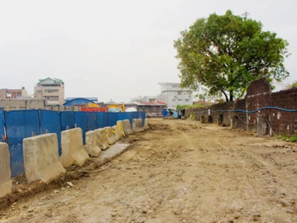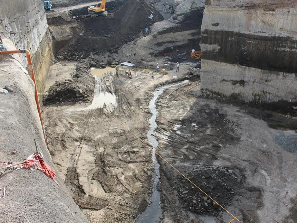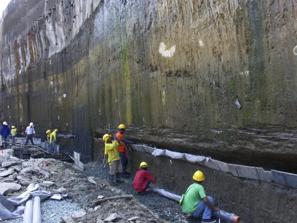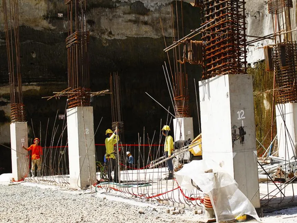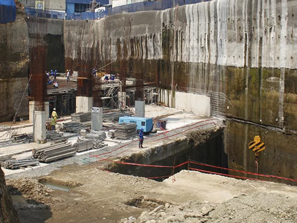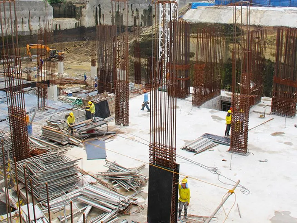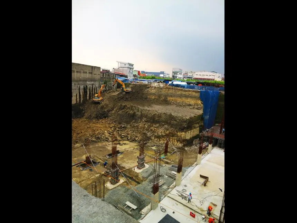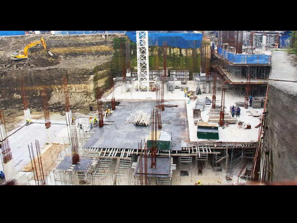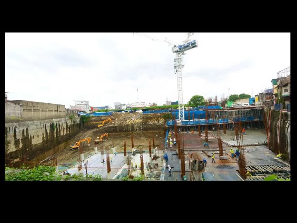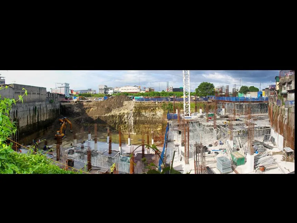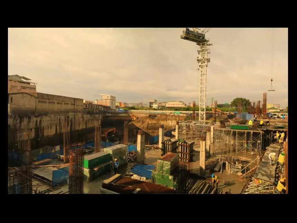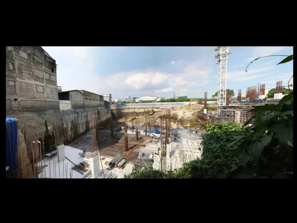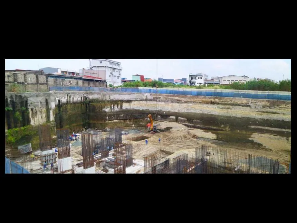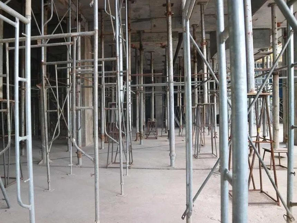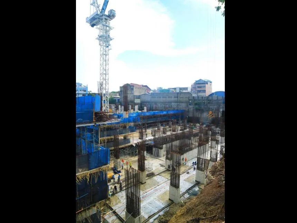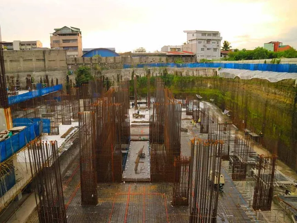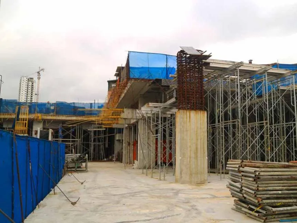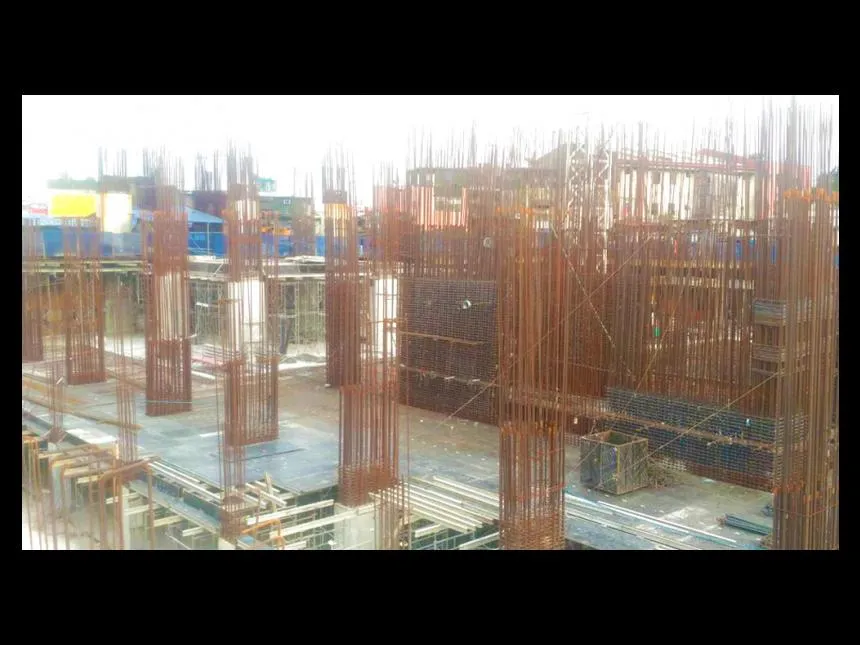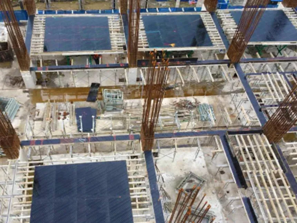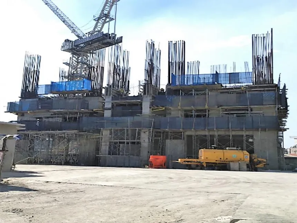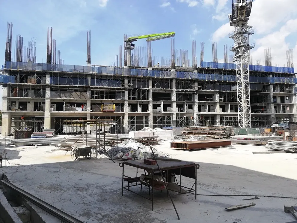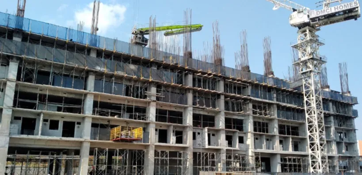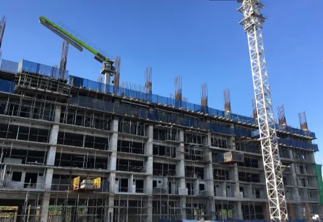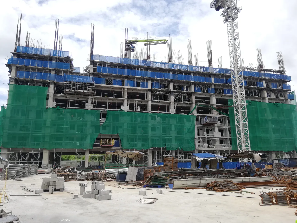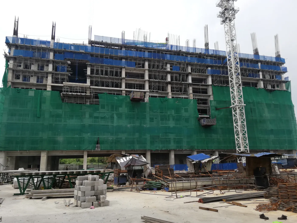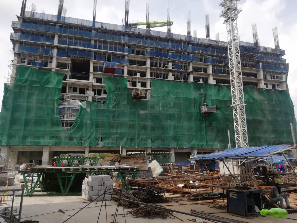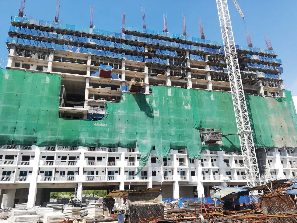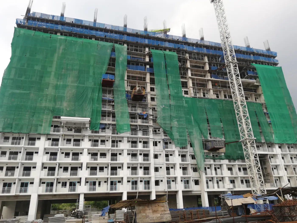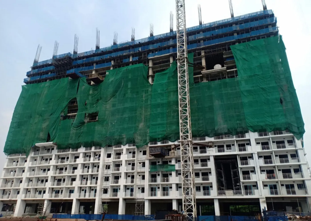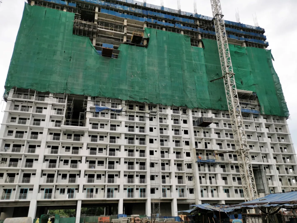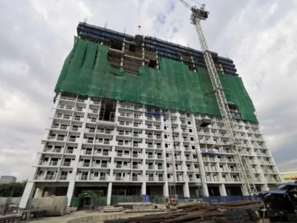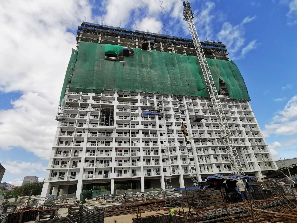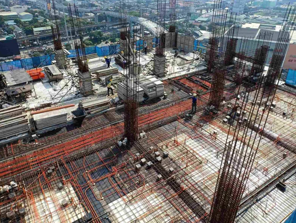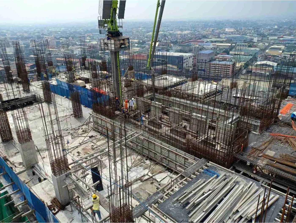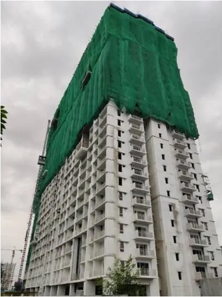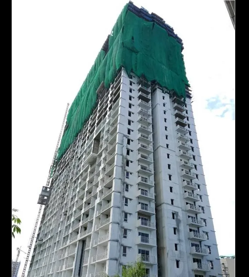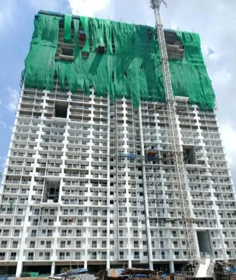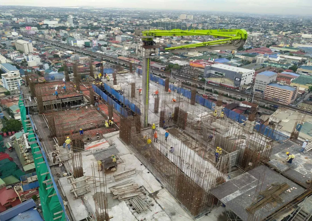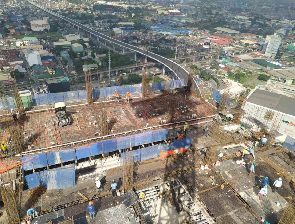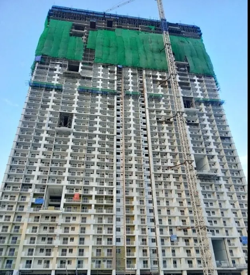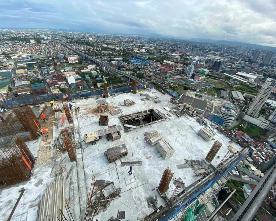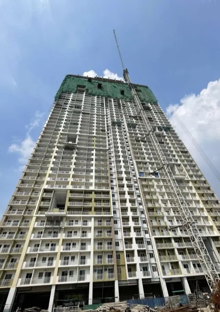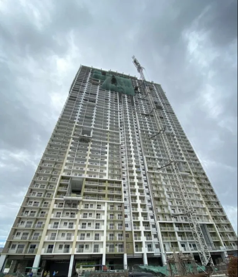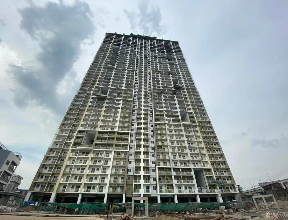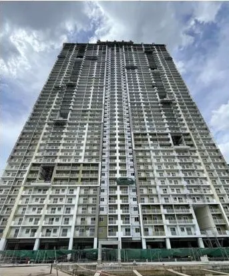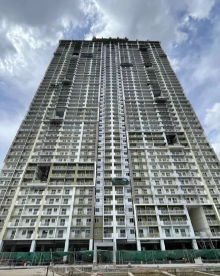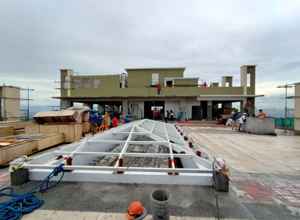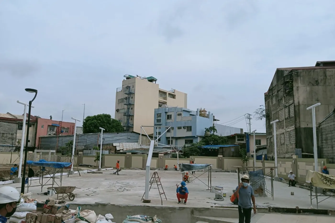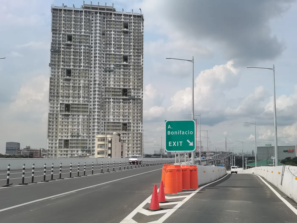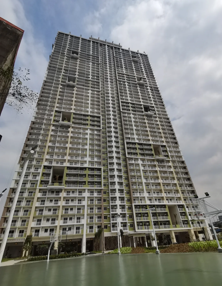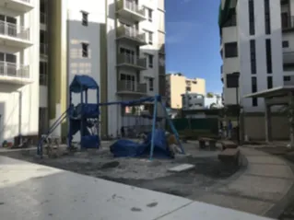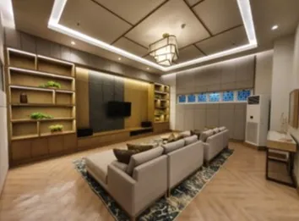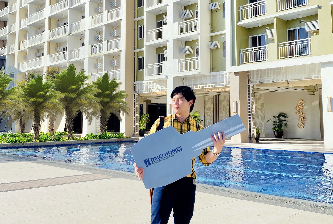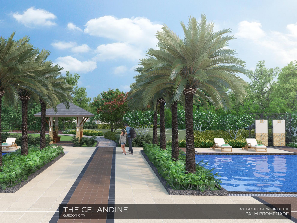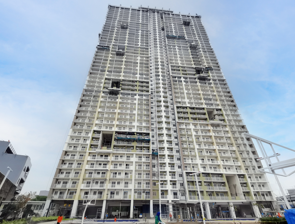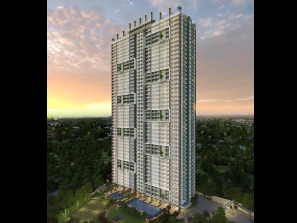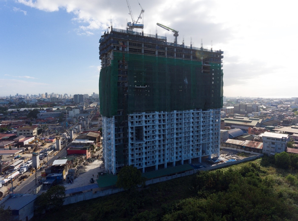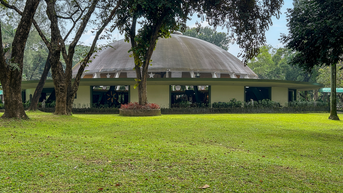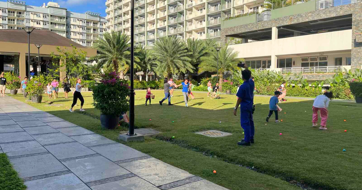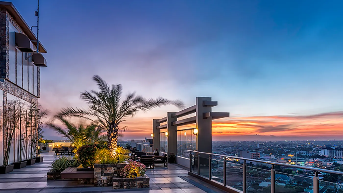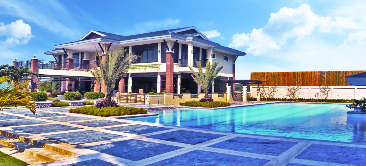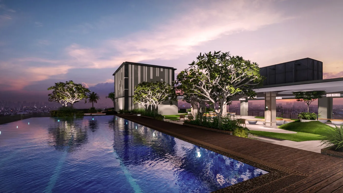₱0 - ₱0
Unit Types

Ready for Occupancy
Quezon City
Location
High Rise Condominiums
Development Type
8,600sqm.
Land Area
Modern Contemporary
Architectural Theme
Property Address
A. Bonifacio Ave., Quezon City
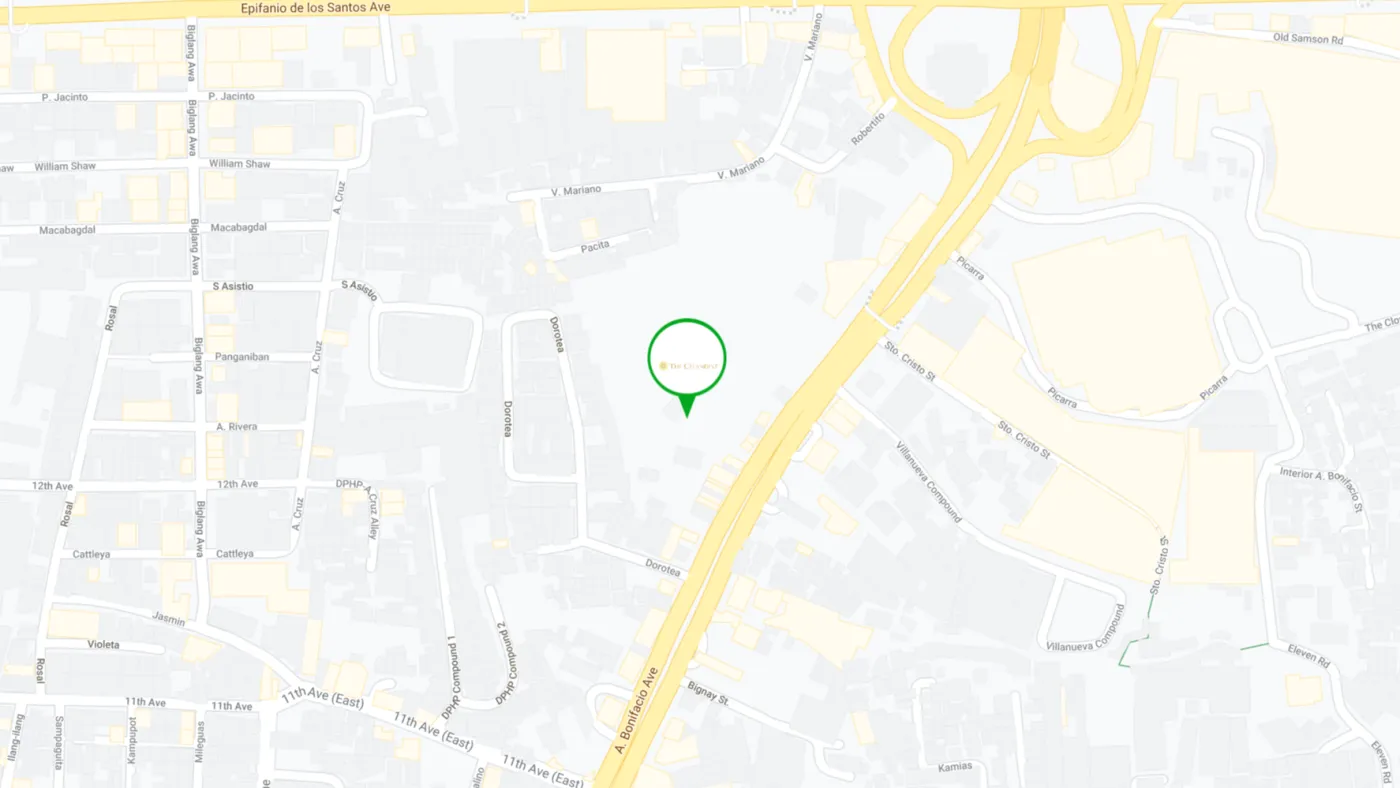

Conveniently Located Near The Celandine
Modern Contemporary
This theme prioritizes current trends in global residential architecture, often merging open-plan interiors, energy-efficient design, and smart materials. Surfaces are smooth and monochromatic, accented by dramatic lighting and natural wood or metal finishes. Balconies, terraces, and indoor-outdoor transitions are often emphasized. The effect is stylish but not flashy—geared toward professionals and families who value design and comfort in equal measure.
Learn more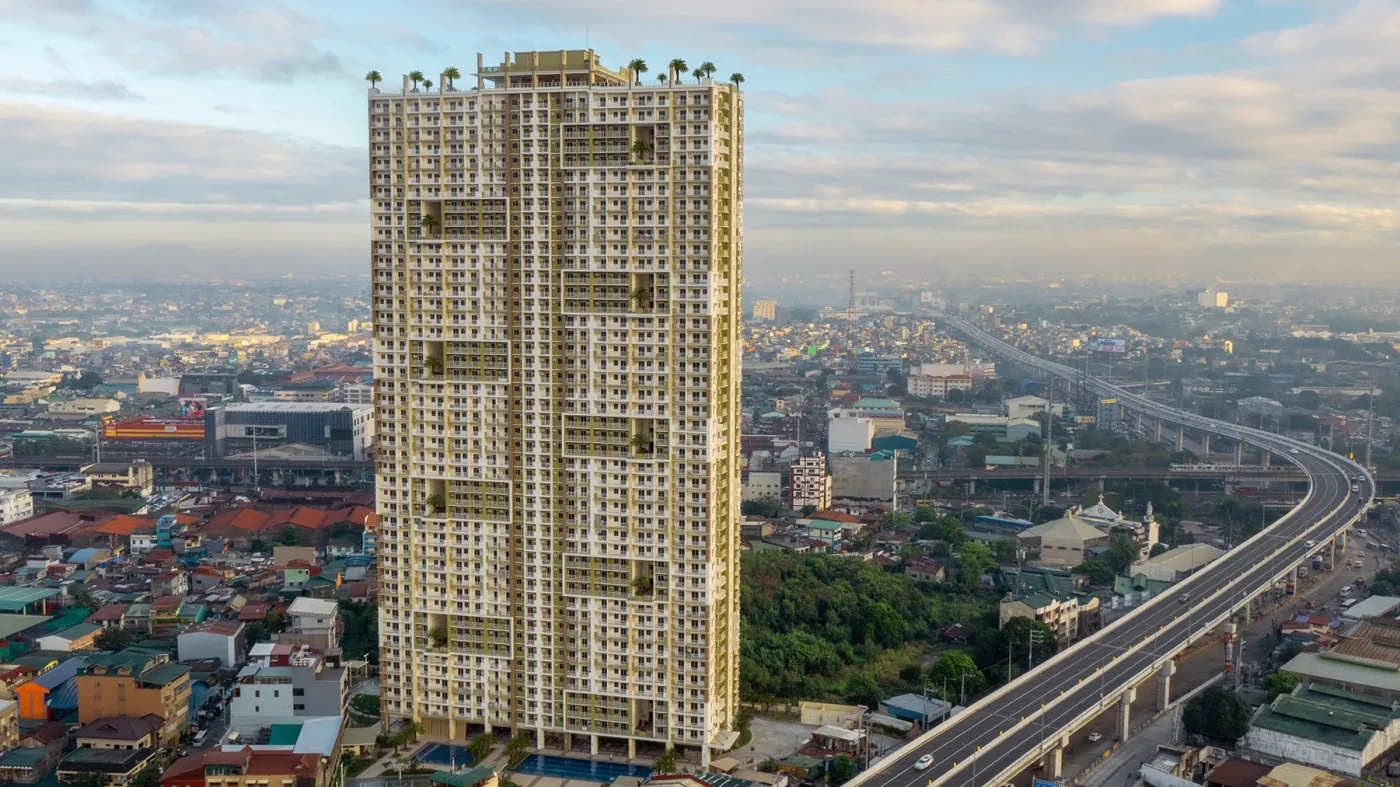
Buildings
Building Features
- Fire Alarm & Automatic Sprinkler System
- Fire Cabinets
- Fire Exit
- Garbage Rooms
- Landscaped Atriums
- Mailbox Area
- Parking Space
- Passenger Elevators
- Provision for CCTV
- Reception Lobby
- Sky Patio (Lumiventt Technology)
Amenities
Other Amenities
- 24-hour Security
- Arrival Court
- Convenience Store
- Entertainment Room
- Fitness Gym
- Function Hall
- Game Room
- Gazebo/ Cabana
- Jogging/ Biking Path
- Laundry Station
- Leisure Pool
- Lounge Area
- Open Lawn/Picnic Grove
- Perimeter Fence
- Pool Deck
- Pool Shower Area
- Provision for CCTV Cameras
- Roof Deck
- Water Station
- WiFi Access
- Fire Alarm & Automatic Sprinkler System
- Fire Cabinets
- Fire Exit
- Garbage Rooms
- Landscaped Atriums
- Mailbox Area
- Parking Space
- Passenger Elevators
- Provision for CCTV
- Sky Patio (Lumiventt Technology)
- Fire Alarm & Sprinkler System
- Provision for CATV
- Provision for Metered Utility
- Provision for Phone Line
Site Progress
Our Trusted Collaborators
Meet the people and the companies we work with to build the quality developments that we are truly proud of.
| Department | Organization |
|---|---|
| Geotechnical | Dr. Salvador F. Reyes |
| Structural | Macro Consulting Structural Engineers Co. |
| Electrical | R. A. Mojica and Partners |
| Plumbing & Sanitary | NBF Consulting Inc. |
| Fire Protection | NBF Consulting Inc. |
| Electrical | Spec-Master, Inc. |
| Plumbing & Sanitary | Alpa Plumbing Works, Inc. |
| Fire Protection | Alpa Plumbing Works, Inc. |
Latest on The Celandine
View More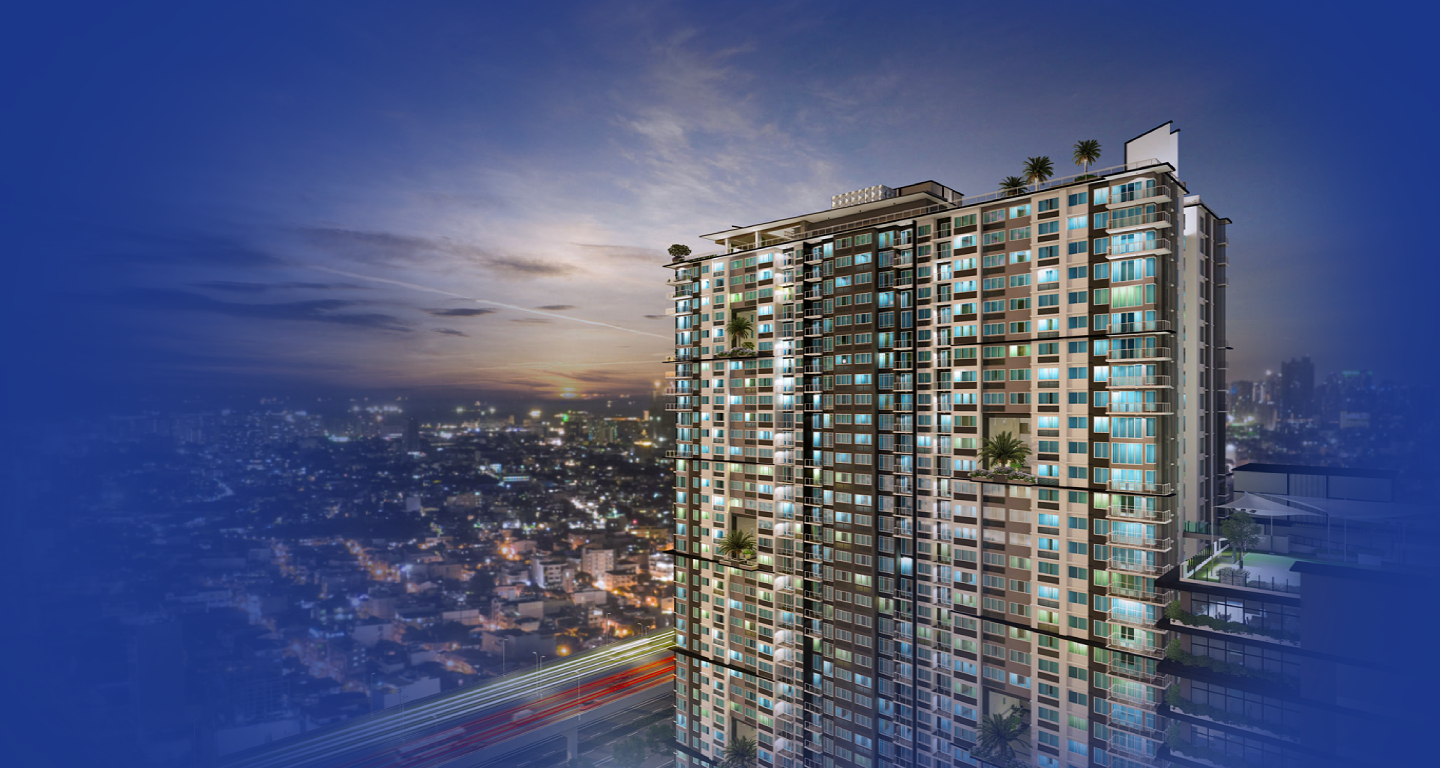
Know more about Quezon City
Read More-
Why Invest in Real Estate?
Here's everything you need to know in owning a DMCI Homes property.
Read More -
Why Invest in the Philippines?
Learn more about ins and outs of your DMCI Homes property with this comprehensive guide.
Read More -
Why Invest in DMCI Homes?
Learn more about ins and outs of your DMCI Homes property with this comprehensive guide.
Read more
Investment
Notes: Figures in thousands '000'
CBDs in the graph are
Notes: Figures in thousands '000'
CBDs in the graph are
Other Nearby Properties
Contact Us
To help us better serve you, please let us know your intention for this property
Are you looking to invest and rent it out for income?
Are you planning to make it your dream home?
Ready to Buy?
Buying a home is a significant milestone, and w’ere here to guide you through every step of the journey. Whether you’re a first-time buyer or an experienced homeowner, let’s embark on this exciting adventure together.

