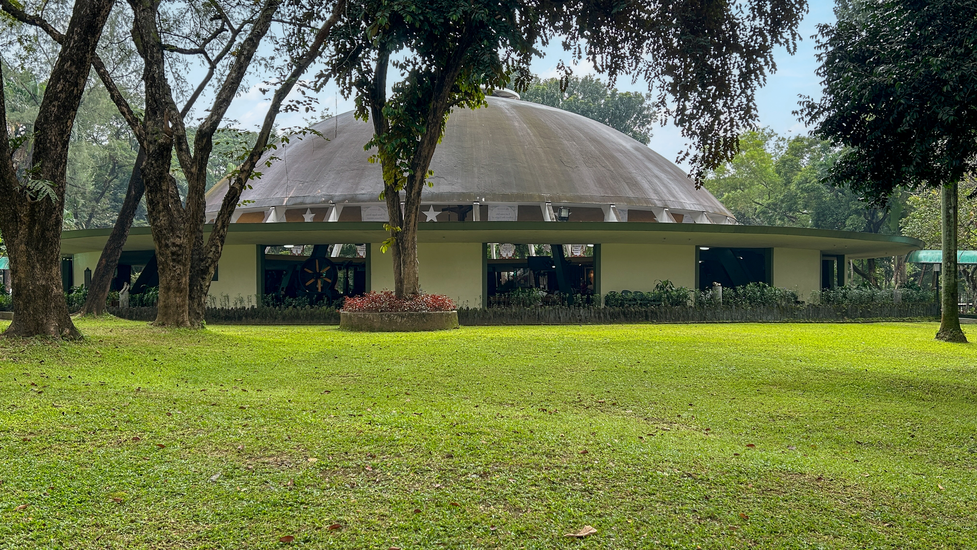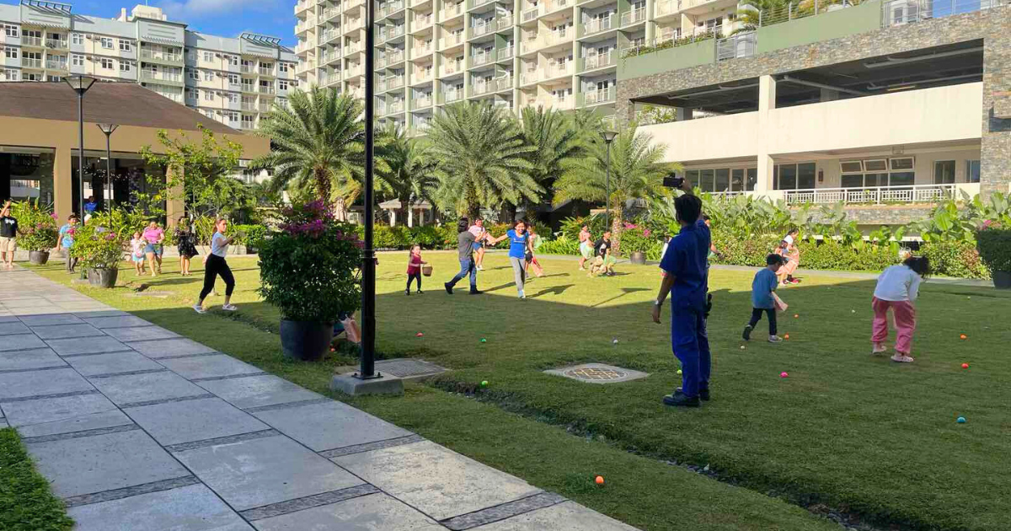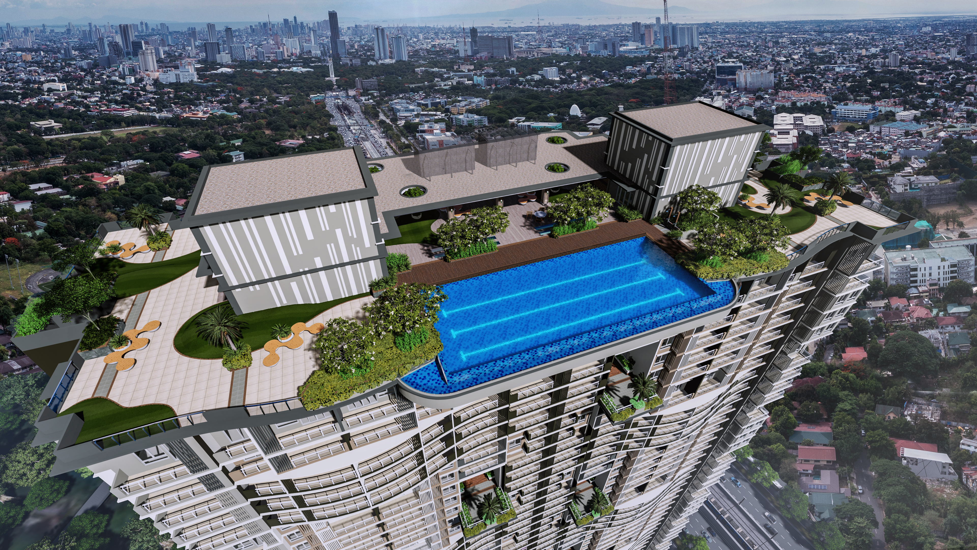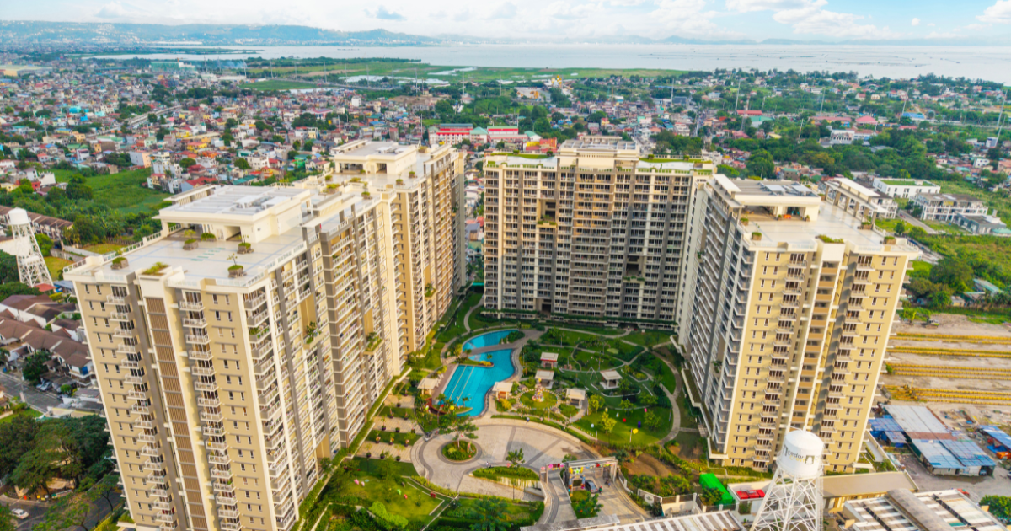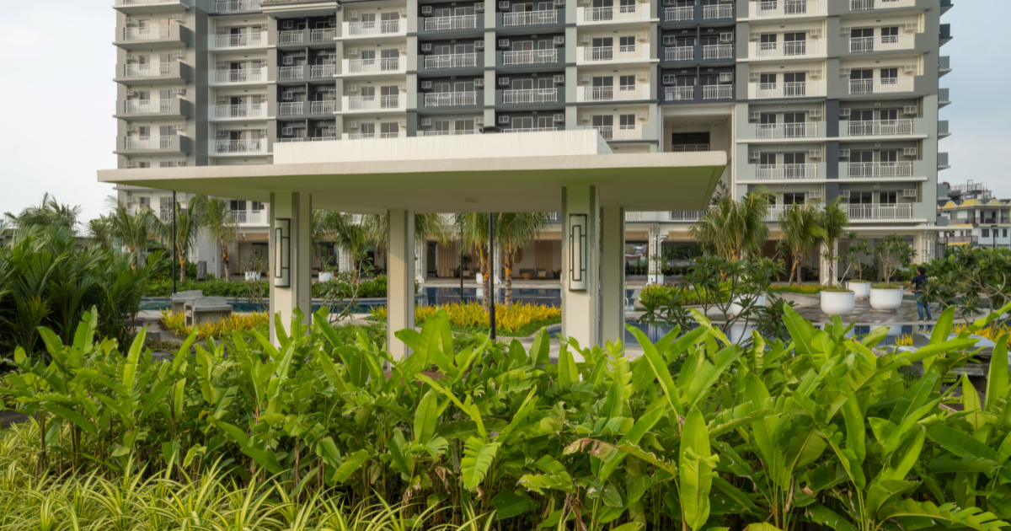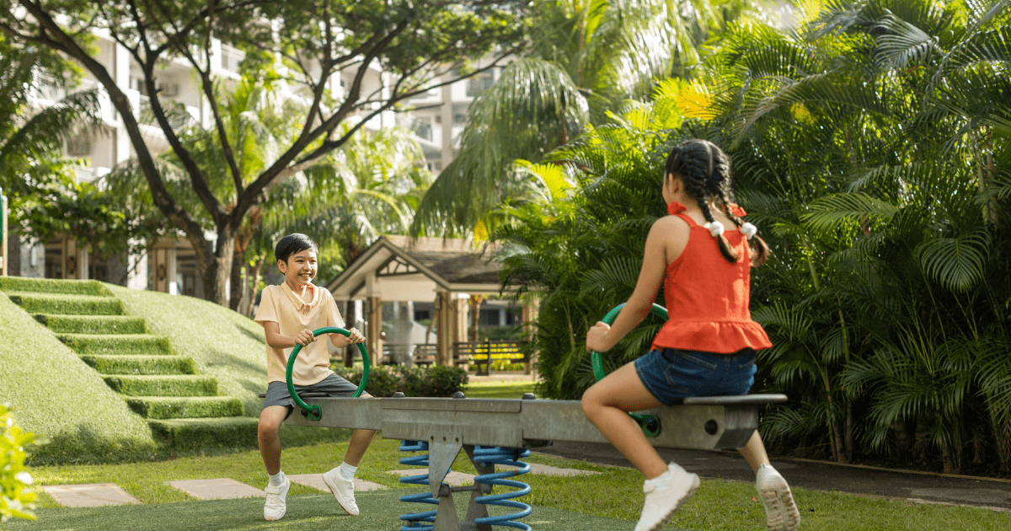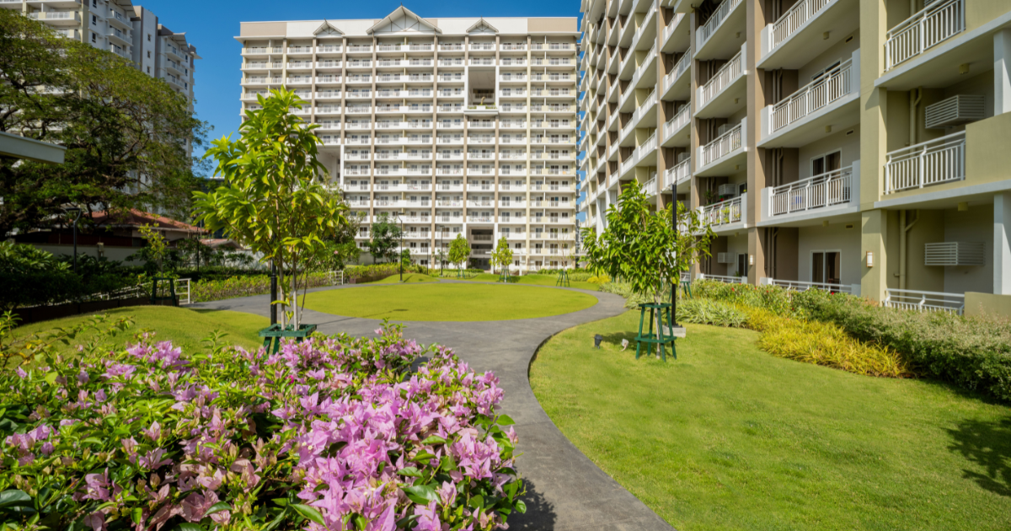An Attractive Preview of the Riverfront Lifestyle
A home is supposed to be a sanctuary. It is where one spends precious, countless hours nurturing family. It is where one retreats from all the worries of the world. It is where one is cocooned, and cuddled, and sheltered.
Riverfront Residences brings the idealized version of home to life with the launch of its attractive and stylish model units at the site's Colorado building.
Taking on a design philosophy of minimalist-contemporary, one of the spruced up spaces is a 49-square meter, two-bedroom unit intended to be a haven for the young, middle-income, upwardly mobile cosmopolitan family.
This family is seen as grounded and very practical, one who is embarking on purchasing their first home. They seek for a place that utilizes space efficiently, and at the same time one that affords them the leeway to inject their personal style into the overall design.
The model unit's living and dining areas are playfully designed with atypical seating configuration. The sofa is made of white chenille fabric with accent throw pillows in burgundy silk, gray and white chenille. The coffee table is in combination ducco white and wood stain. The dining table, meanwhile, is in ducco white with polished chrome legs. Serving as accent are loose chairs in brown leatherette. The areas are accessorized by red and brown glass and ceramic vases. Framed mirrors are likewise utilized for an enhanced sense of space.
The master's bedroom features a safari leatherette padded headboard in khaki shade. Linens are white cotton material with accent Euro and kidney pillows in combination gray and burgundy taffy silk. The console table is a dark emperador marble with polished chrome legs while the side tables are in wood. The cabinet system with accent pattern is a combination of ducco white and dark tobacco wood stain.
The kid's bedroom features an accent wall in blue and also has a padded headboard in leatherette. Linens are of plain white cotton material while duvet is cream colored silk with quilted design in navy blue thread. Pillows are in chenille fabrics and silk. All cabinets are of wood stain with blue and white combination ducco finish.
The model units were designed by reputable interior design firm Espazio, spearheaded by one of its co-owners, Eduardo Dungca. A 7th placer during the 1998 Licensure Examination for Interior Design, Dungca has an impressive array of projects under his belt, including some with the country's top hotels like Sofitel Philippine Plaza and Edsa Shangri-la. He has also previously worked as an associate in an international design firm.
Dungca believes that the 49-sqm model unit perfectly fits the lifestyle of its intended residents. "We were able to put all necessary elements in without making it cramped. This is very important for a starting out family who strives to strike the perfect balance between their carriers and their personal lives."
With the enviable combination of essential experience and youthful flair, Dungca and Espazio have created an elegant and homey living space that allows future homeowners a peek at yet another reason to be happy at Riverfront Residences.
Sitting on a 3.2-hectare prime land at the heart of progressive Pasig City and set along the banks of the tranquil Marikina River, Rivefront Residences is an enclosed community of nine mid-rise residential buildings that promises an invigorating and family-friendly lifestyle without being detached from the convenience of city living.
For inquiries on Riverfront Residences and other DMCI projects, please call 888-3333 or visit https://www.dmcihomes.com.
How do you feel about it?
