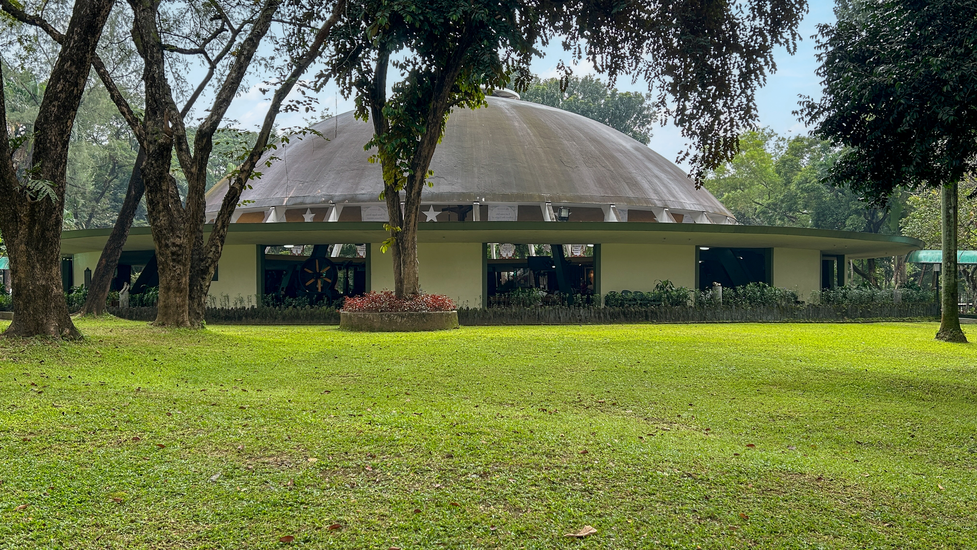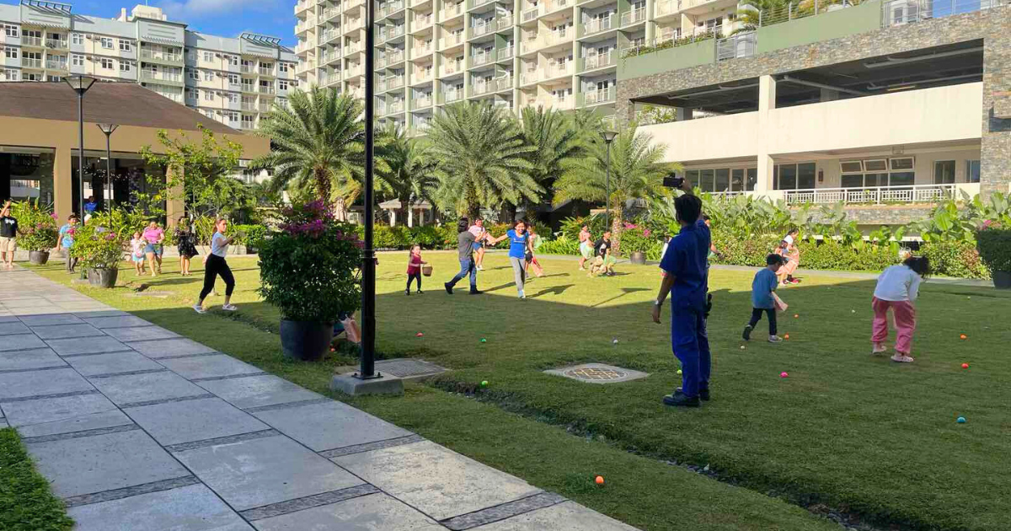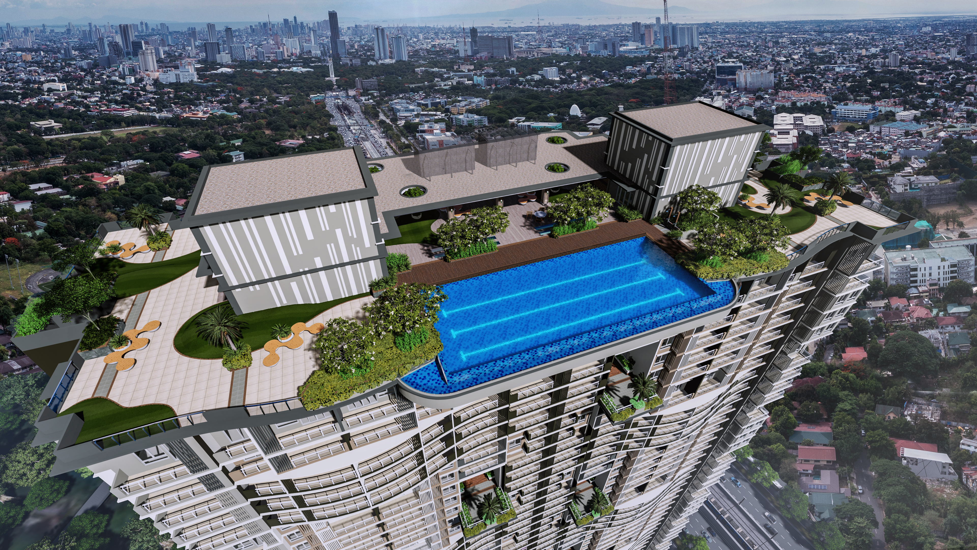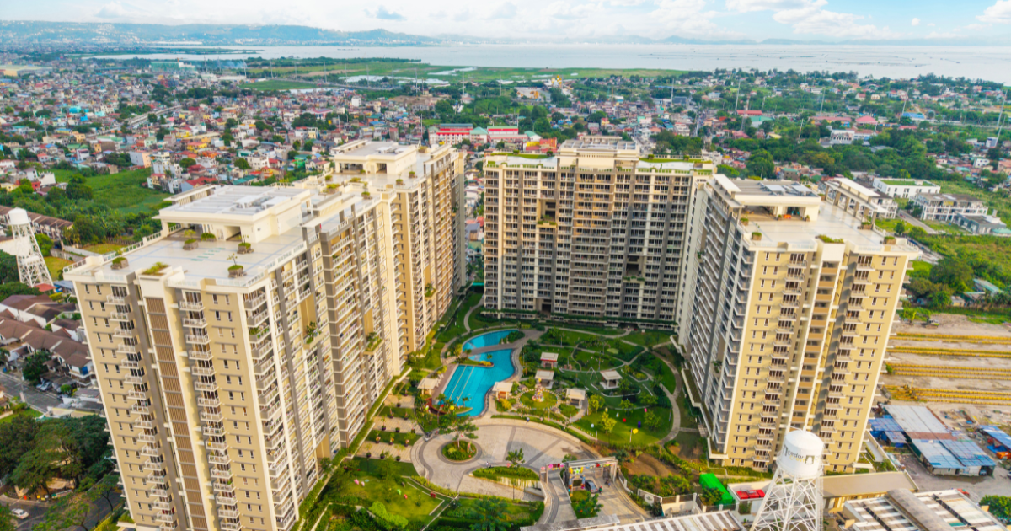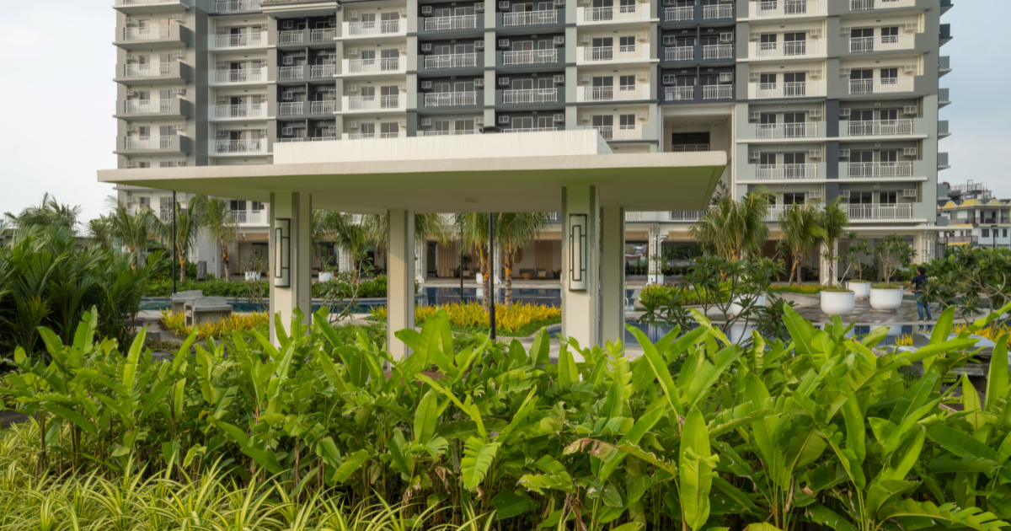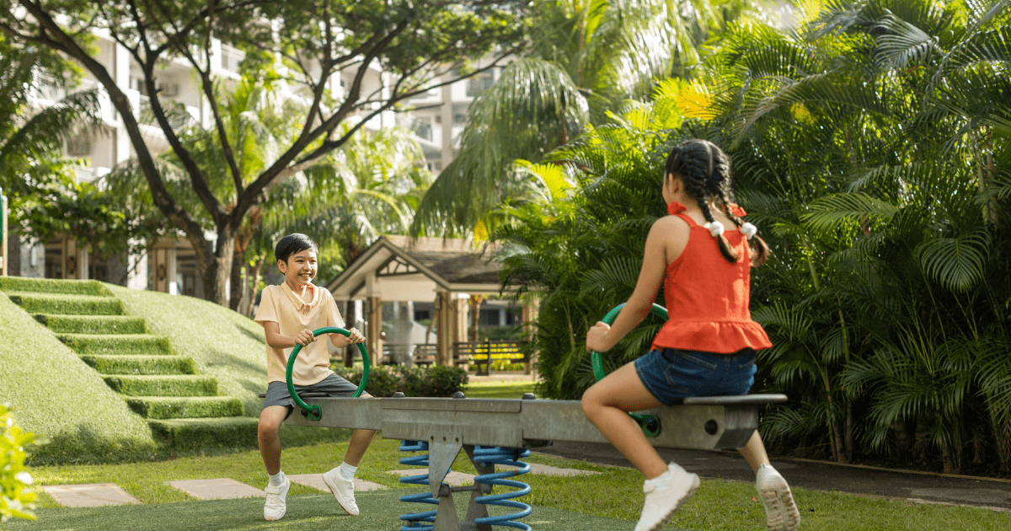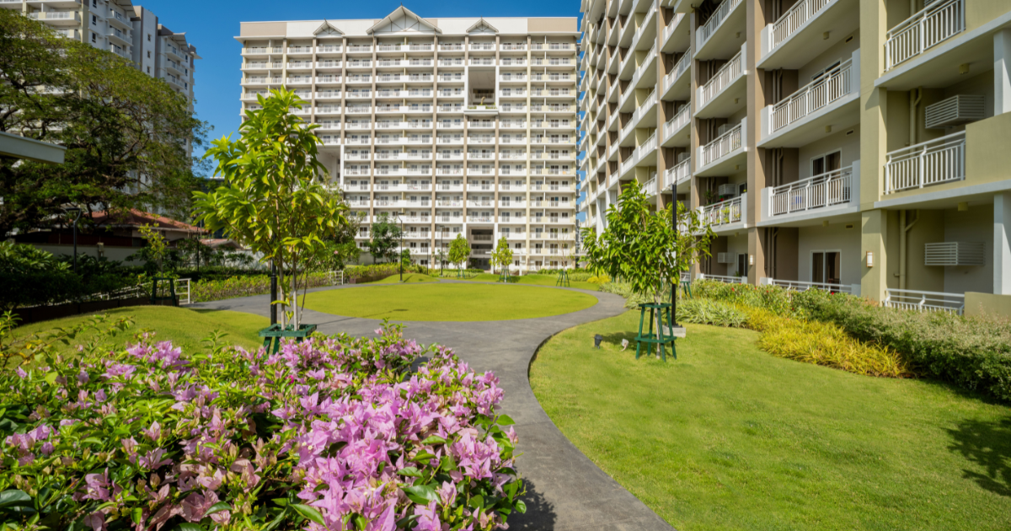How DMCI Homes integrates air and natural light into its building designs
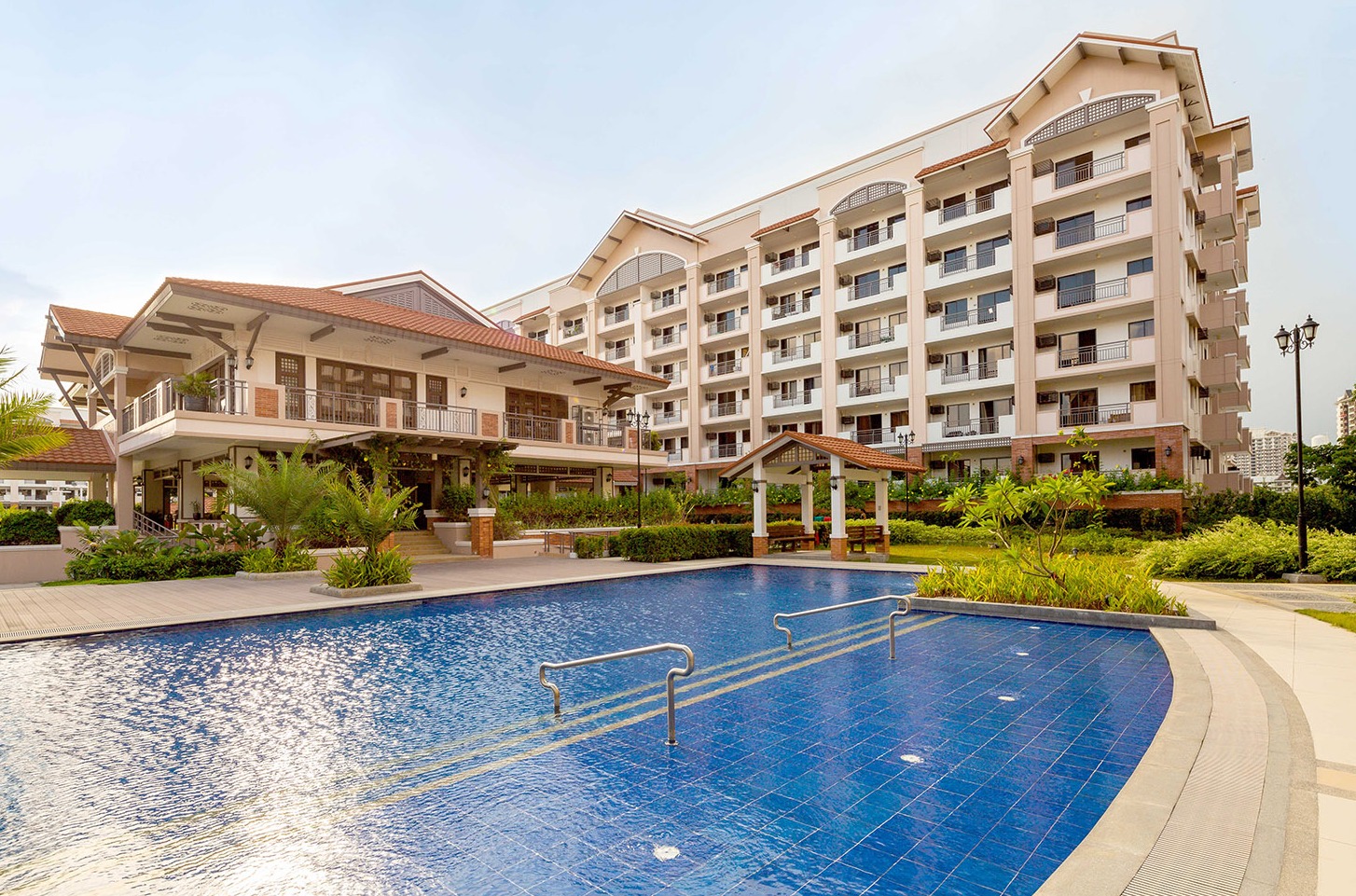
Knowing the countless health benefits of abundant air and natural light bring to the human body, these two intrinsic elements have always been integral components of DMCI Homes’ building design.
In the company’s early years at the turn of the new millennium, DMCI Homes adopted the Pinwheel Architectural Design to provide good ventilation and lighting inside its residential buildings.
Inspired by the shape of a pinwheel, the sides or wings of a building emanate from a center point to maximize the entry of light and fresh air in all residential units, thus helping prevent the build-up of moisture, odors and harmful gases inside the building and the residential units within.
Additionally, this innovative design, which was first integrated in DMCI Homes’ Hampstead Garden Condominium in Manila, ensures an unobstructed view of the surroundings for each building.
“Our developments if you take a look at it are mostly tropical. We live in the tropics so it is natural for us to have this design. At the same time, we’re also promoting green architecture and the health and well-being of our clients by optimizing natural free flowing air and light,” explained Rina Soriano, DMCI Homes Vice President for Architectural and Interior Design.
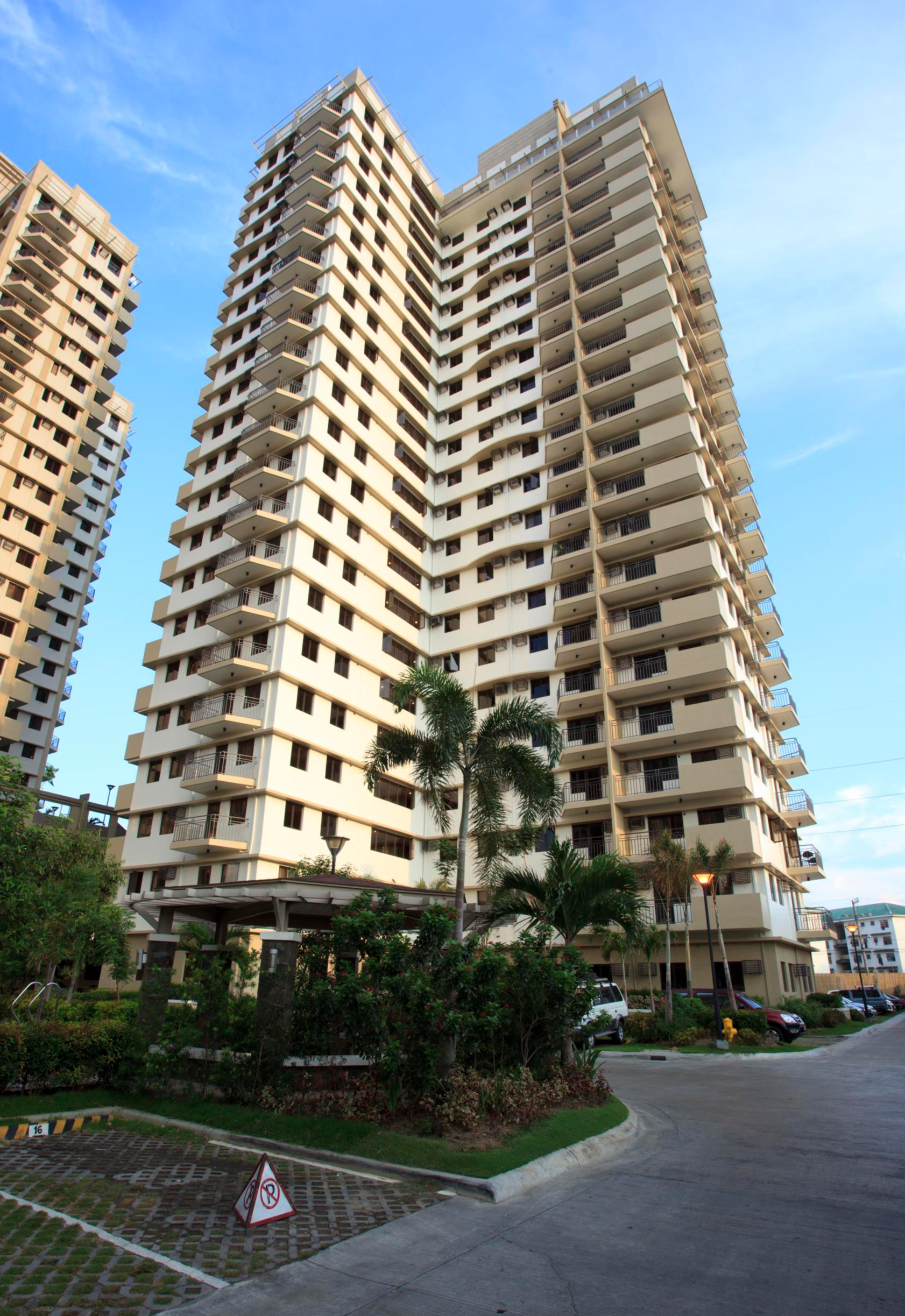
Buildings that breathe
True to this inspiration, DMCI Homes also introduced a design innovation called Lumiventt® Design Technology for high-rise developments starting with Tivoli Garden Residences in Mandaluyong City in 2007.
Derived from the words “lumen” meaning light and “ventus” meaning wind – the design technology takes advantage of natural light and cross ventilation by having three-story high openings dubbed as Sky Patios as entry points to make this possible.
With this design technology, natural light and air enter the sides of the building and pass through landscaped atriums, which are built typically in every 5 to 7 floors of the structure. Winds passing through and around the structures with the help of breezeways and vents in both sides of the building, create areas of positive and negative pressure, thereby supplying fresh air to the units while pushing stale or hot air outside.
Moreover, DMCI Homes introduced the single-loaded corridor layout that opens up to the landscaped atriums allowing more light and air within the building and at the same time giving building occupants more space to move around.
This results to not just long-term health benefits for building occupants but also reduced need for artificial lighting and air-conditioning.
“Free flowing air and natural light are always in the whole development. You’ll see it in our amenities and most especially you’ll experience it in our residential spaces,” Vice President Soriano pointed out.

Relaxing environment
DMCI Homes’ “breathing” building design is not only limited to high-rise structures as it is also seamlessly integrated into the mid-rise developments of the country’s first Quadruple A developer according to Senior Architect Francis Villagonzalo.
The buildings and clubhouse of Ivory Wood
Relaxing environment
DMCI Homes’ “breathing” building design is not only limited to high-rise structures as it is also seamlessly integrated into the mid-rise developments of the country’s first Quadruple A developer according to Senior Architect Francis Villagonzalo.
The buildings and clubhouse of Ivory Wood in Acacia Estates, Taguig, for one, have wide openings which is a major characteristic of Filipino-Spanish architectural design to let natural light and ventilation enter interior spaces like the atriums.
“If you look closely at the facade of these buildings, their facades feature wide openings and capiz window looking façade elements taking inspiration from traditional Filipino houses. The clubhouse as well showcases several ventanillas and calados on its exterior walls ,” Arch Villagonzalo said.
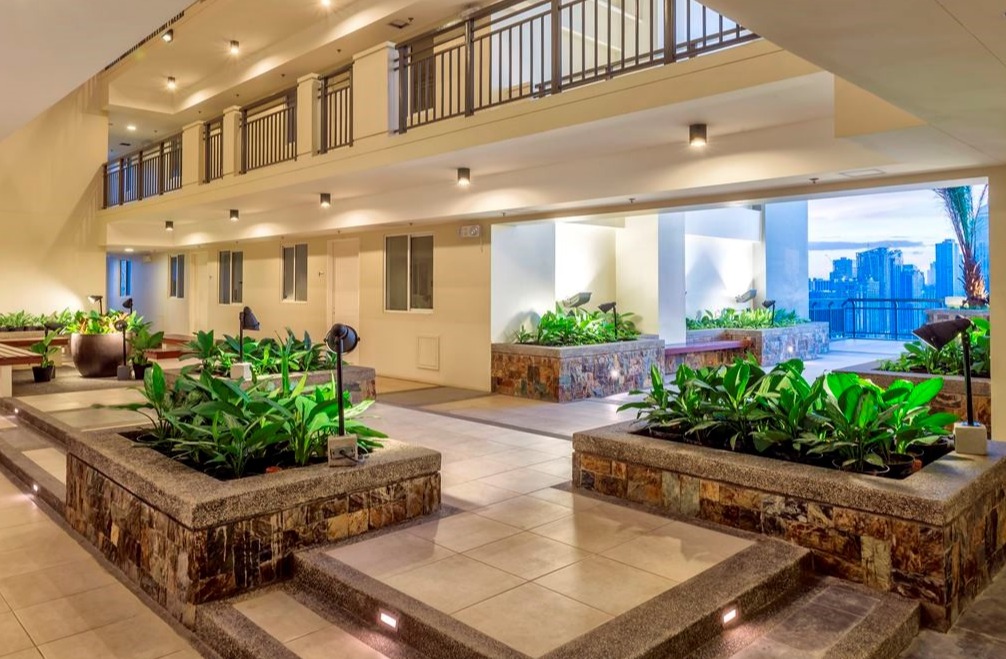
“Ventanillas and calados are openings and latticework wall treatments that let natural air and sunlight pass through the insides of the building which is always present in our Filipino-Asian tropical themed projects he added.
Arch. Villagonzalo said incorporating these healthy building designs into a relaxing environment is what DMCI Homes always strives to achieve in every community it is building.
“The primary objective why we have architectural themes for our projects is to give our residents a sense of place and arrival whenever they come home to their DMCI Homes unit. It provides a sense of ownership and pride at the same time a relief from the gray concrete jungle in the business centers that they are used to in their everyday lives,” Arch. Villagonzalo said.
“As they enter our development, we want them to feel disconnected from the traffic, and forget all the hassles of city life. We want our residents to come home and feel that they are entering a refuge where they get to enjoy a healthy, relaxing, and comfortable life,” he added.
How do you feel about it?
