
Lisseo Residences
Quezon City
TBA
NOT YET AVAILABLE
Panay Ave., South Triangle, Quezon City
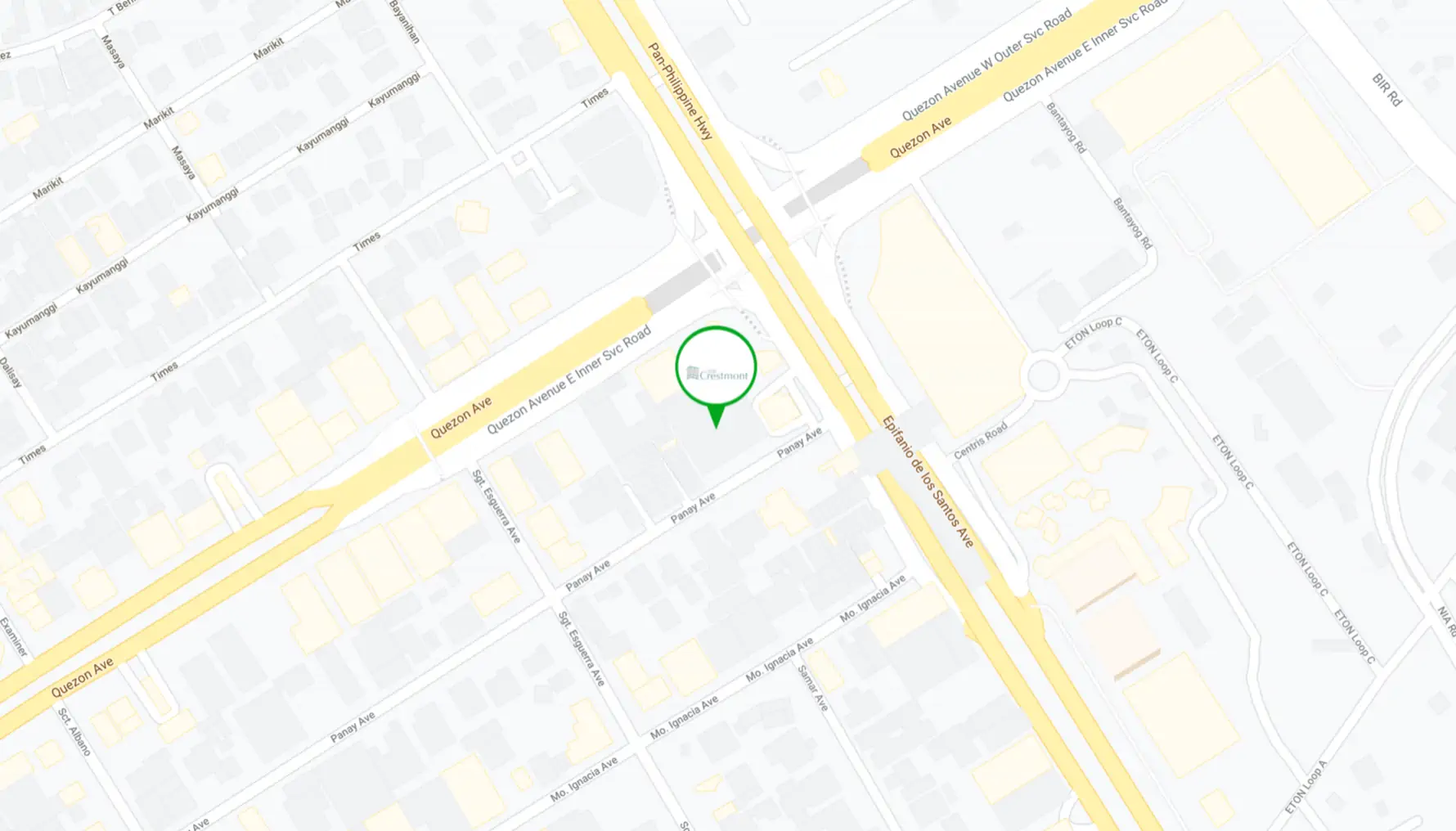
Look at how our developments are expertly planned to suit up to your lifestyle.
Land Area
Development Type
Architectural Theme
24-hour Security
Arrival Court
Convenience Store
Landscaped Gardens
Laundry Station
Main Entrance Gate
Open Lawn/Picnic Grove
Perimeter Fence
Pool Deck
Pool Shower Area
Pool Water Slides
Provision for CCTV Cameras
Standby Electric Generator
Water Station
WiFi Access
Each building is uniquely designed to complement the needs of its residents.
Fire Alarm & Automatic Sprinkler System
Fire Cabinets
Fire Exit
Garbage Rooms
Landscaped Atriums
Breezeway
Mailbox Area
Parking Space
Passenger Elevators
Provision for CCTV
Can't find the unit you want? Leave us your info and be the first to know when one becomes available!
Last Updated: Jan 14,2025 01:46:32
Fire Alarm & Sprinkler System
Provision for CATV
Provision for Metered Utility
Provision for Phone Line
Disclaimer: In its continuing desire to improve the project, DMCI Homes reserves the right to change product features, prices, and terms without prior notice and approval. Floor plans and perspectives depicted are for demonstration purposes only and should not be relied upon as final project plans. Contact us for the most updated project information.
DMCI Homes is dedicated to delivering quality developments on time or even ahead of what we promised.
Check out our latest development in full view through our video presentation and 360° angle perspectives.
Latest headlines and updates on news from DMCI. Find breaking stories, upcoming events and expert opinion.

January 17, 2025
DMCI Homes has officially begun the turnover process for The Crestmont along Panay Avenue in South Triangle, Quezon City. The Crestmont is DMCI Homes' first condominium project to feature a Sky Deck Pool, offering residents a truly unique amenity to unwind while enjoying panoramic views of the city skyline. The sectional turnover of units started last December 14, 2024 and will continue until September 2025. The Crestmont is set to elevate urban living in Quezon City with its convenient location and first-rate resort-inspired ameniti...
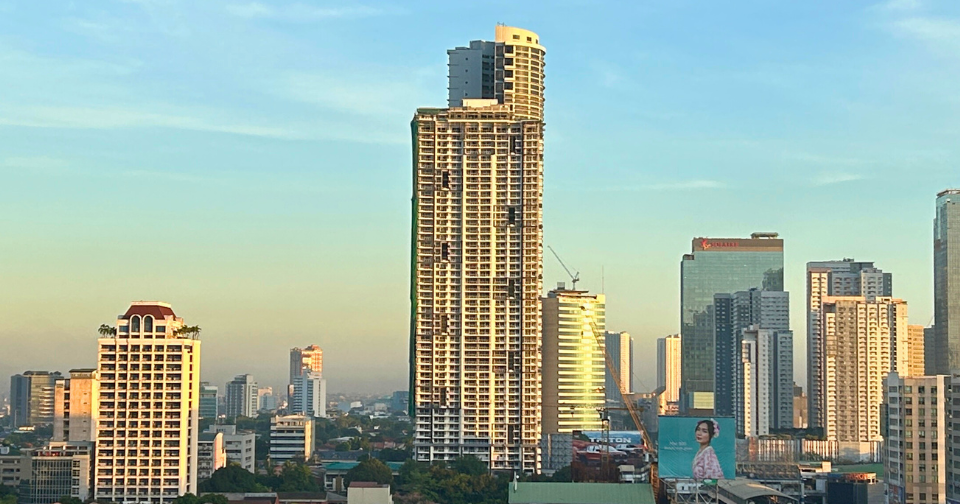
April 16, 2024
Nestled in the vibrant neighborhood of South Triangle, Quezon City, DMCI Homes’ The Crestmont preselling condominium along Panay Avenue stands as a prime real estate spot. And with the upcoming Solaire Resort North project set to open its doors in May 2024, the area is poised to become even more appealing. The addition of the Solaire Resort North project to Quezon City’s Triangle Park Central Business District is anticipated to have far-reaching benefits. It is expected to drive tourism, create job opportunities, and spur economic growth. Moreover, the influx...
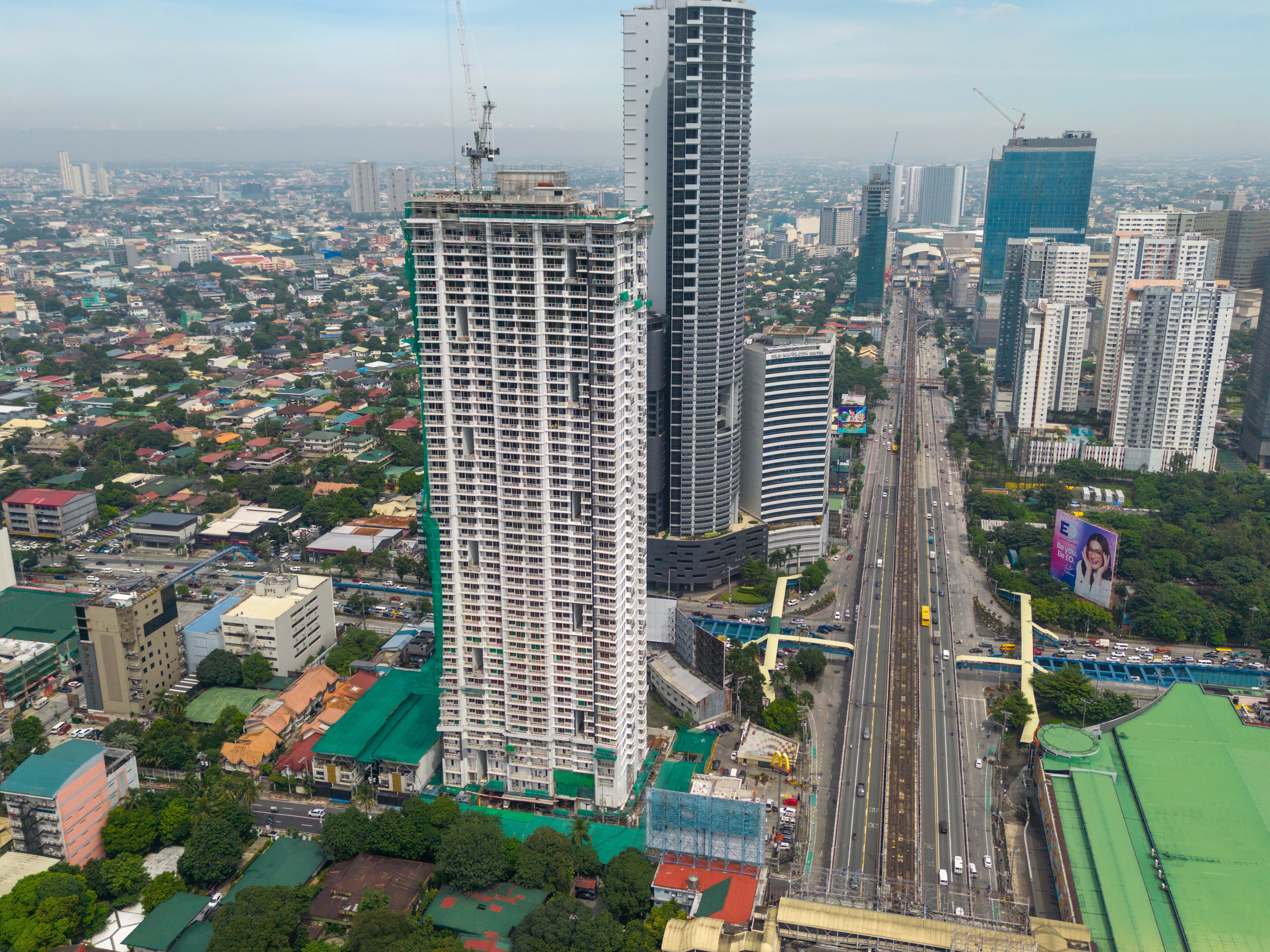
October 9, 2023
The Crestmont, DMCI Homes' single-tower residential condominium along Panay Avenue in Barangay South Triangle, Quezon City, is well on its way to meeting its construction schedule, setting the stage for an anticipated December 2024 turnover. As of September 2023, The Crestmont is already 78% complete, showcasing the efficiency and expertise of the DMCI Homes construction team. At this pace, the development is poised to commence unit turnover and welcome its first residents by the end of next year. Construction efforts now focus on the meticulous finishing touches that define The Crestm...

July 27, 2023
Quezon City has been known to many as a vibrant and ever-evolving place. Often, there is a new restaurant, or a new gym, or a new bar that opens within the vicinity. Not only that, but it also holds some of the safest and most popular residential buildings and villages in the entire Metro Manila—some of these homes have been in existence for decades. Naturally, the area has been much coveted by those who are looking for a mix of an active lifestyle and a peaceful place to live. It is also a popular residential area for families, given its proximity to the big...
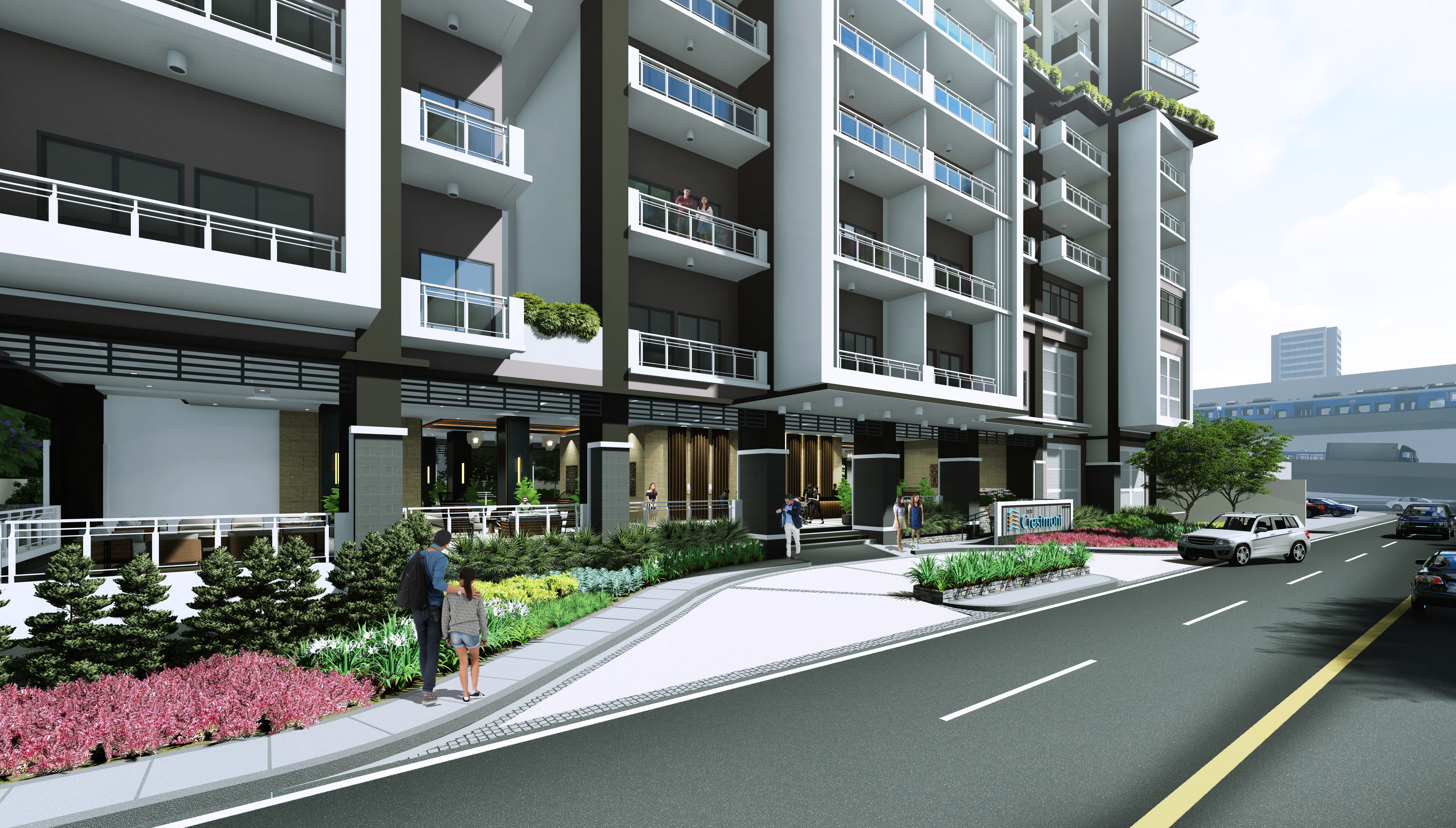
March 10, 2023
In modern cities all over the world, properties near railway stations have become a big draw for investors as worsening traffic conditions have forced busy city-dwellers to look for homes that enable convenient commute to their destinations. A lot of articles on the internet about travel tips are likewise encouraging tourists to book hotels near railway stations to ensure convenient, cheap, and quick trips to tourist attractions. These are just two indications that properties near train systems are solid investment choices. Whether for end-use or for rental income, investors will...
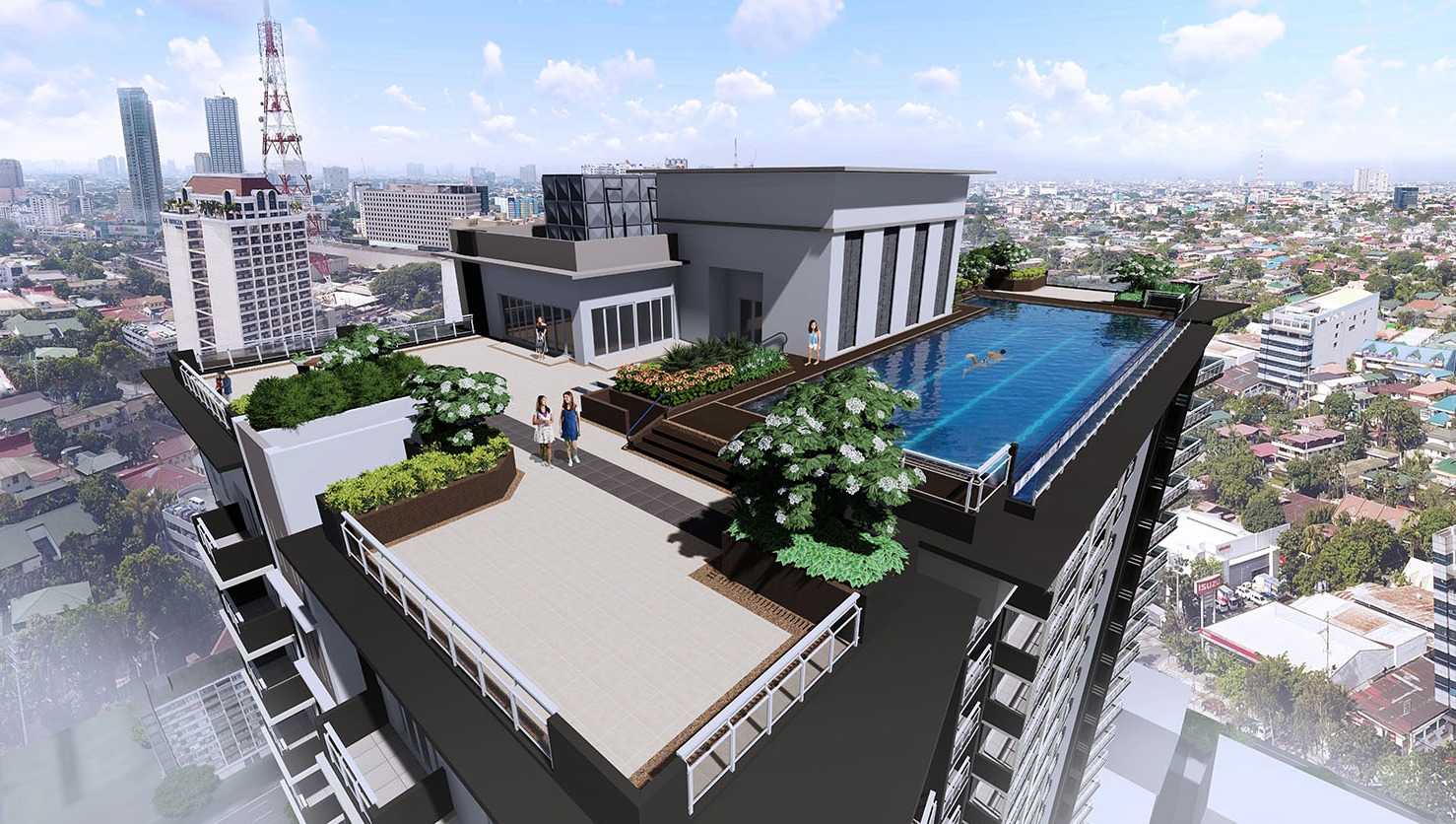
January 31, 2022
Quadruple A developer DMCI Homes continues to build well-admired condominium communities in strategic locations around the metro that many city-dwellers aspire to be part of, either as their urban sanctuary or a worthy addition to their investment portfolio. One of which is The Crestmont, a single-tower development strategically located along Panay Avenue in Quezon City’s South Triangle district. Situated in a neighborhood that continues to improve with time with all the important transportation infrastructures being built around the area, the property offers mobility and accessi...
Leave us a message and we will get back to you as soon as possible.